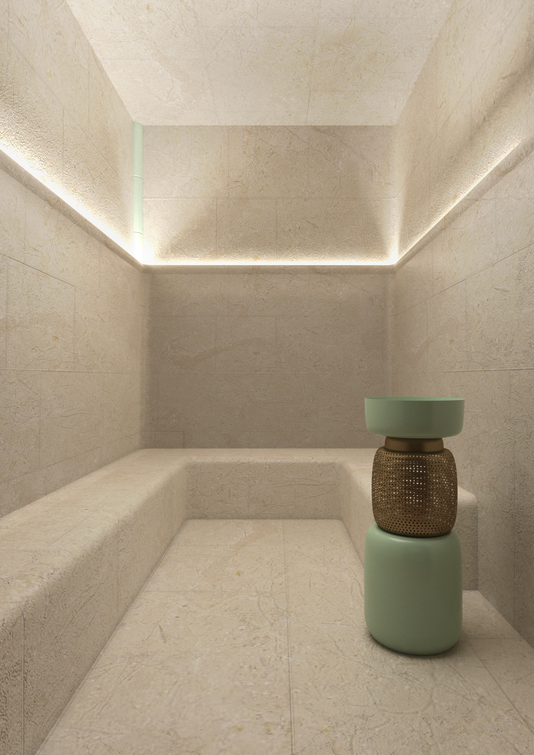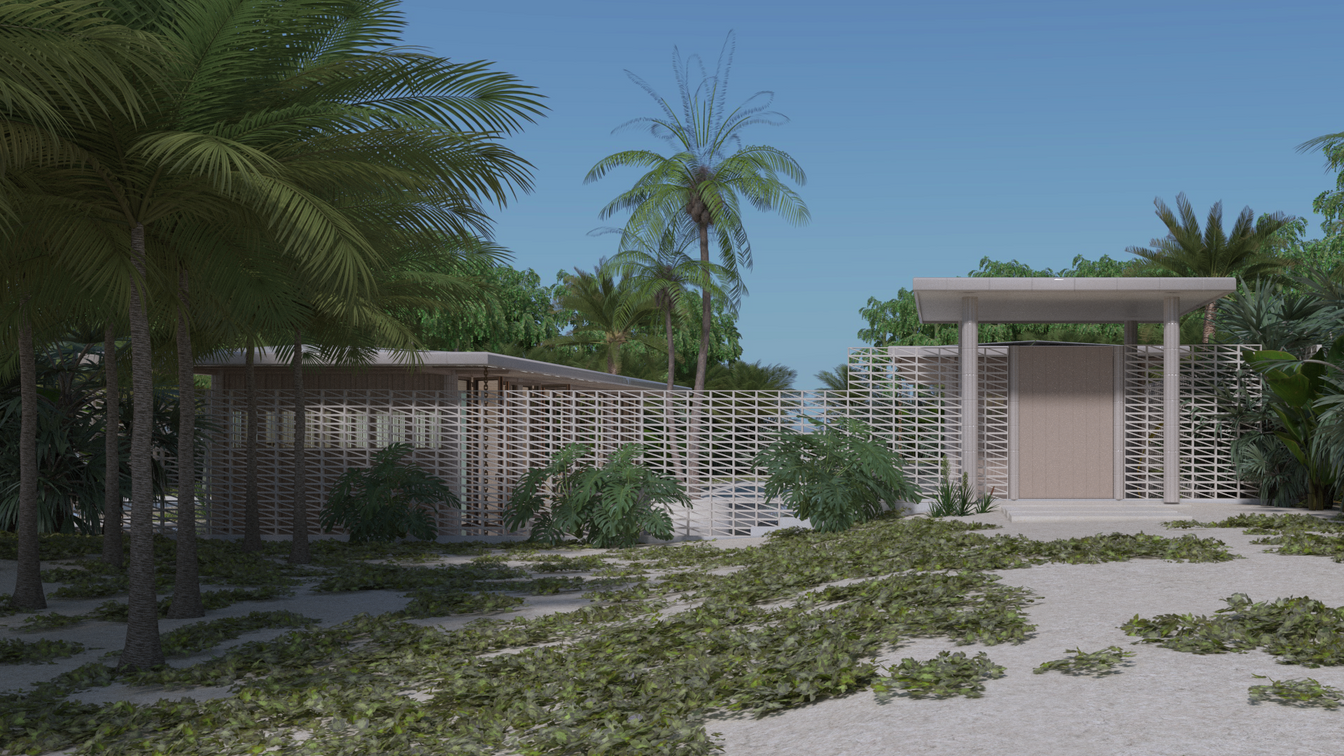Maps of Quality Lifestyles
The Customizable Layouts
Cubikoo Pavilions (each unit 64sqm) come in more than merely the 4 floor plans that you see below. These layouts are maps to a quality lifestyle that can come in as many variations as there are combinations of landscapes and residents. These examples illustrate how Cubikoo seamlessly connects each daily living space into nature, honouring the ecosystem in which it is built. From pavilions for existing spaces and structures to complete dwellings, here are 4 kinds of unique maps to guide you into worlds of excellent living.
MAP A: Distinct Pavilions for Existing Spaces
Cubikoo Pavilions with all their evocative force can also be used on lawns and rooftops of existing homes and structures. Rather than a complete dwelling, they can be an office, yoga studio, greenhouse, bedroom, or anything you can imagine. Designed to be pre-fabricated and “temporary” they fit easily into an existing ecosystem. Pair them with one of the different worlds through Rooms of Origins.
Worlds in map A

MAPS B through D: Pavilions as Complete Dwellings
Unleash the vision of Edward van Vliet in a curated map of your own journey of quality daily living. These are the Cubikoo Pavilions at their finest, harmonized with nature, enhancing the ecosystems in which they are placed, and comfortably calling you to a world of truly sustainable luxury in every meaning of the word. As always, plot your complete evocative story with OmarOwen’s Journey’s through Rooms of Origins.
World 1 in map B

World 2 in map C

World 3 in map D





























